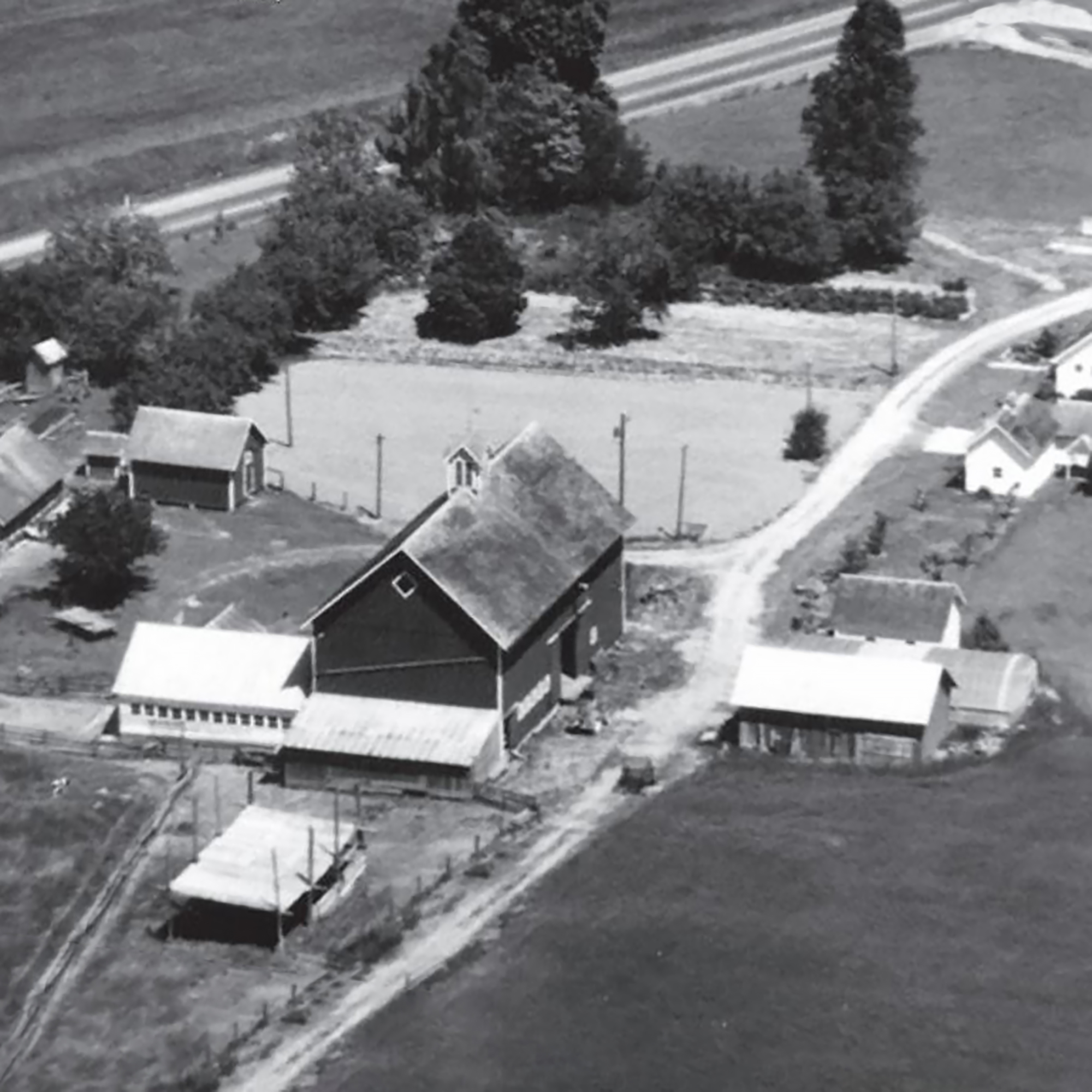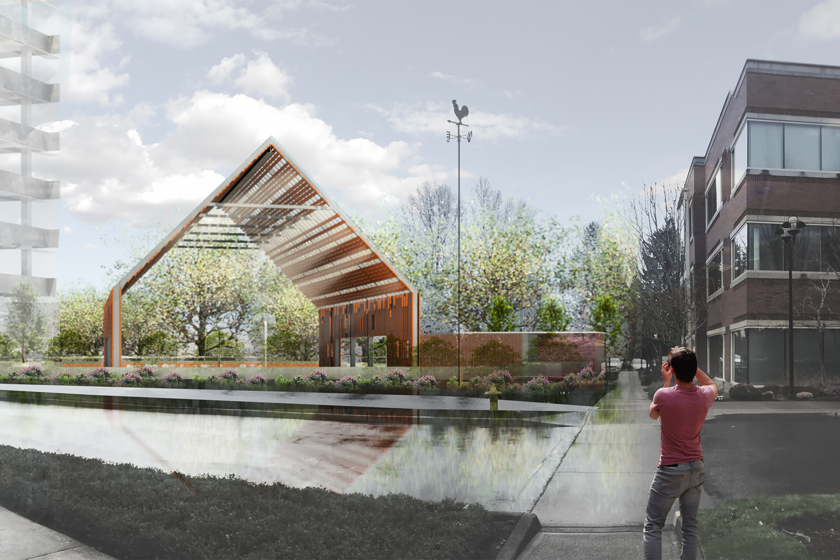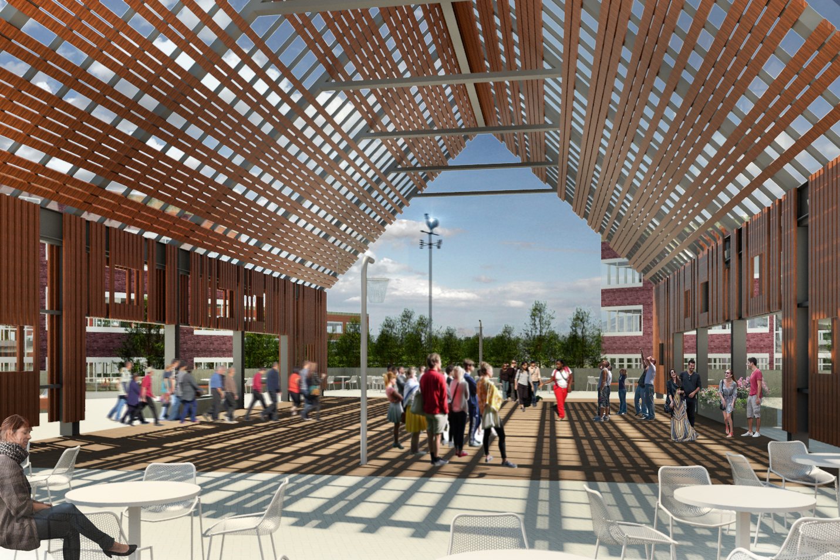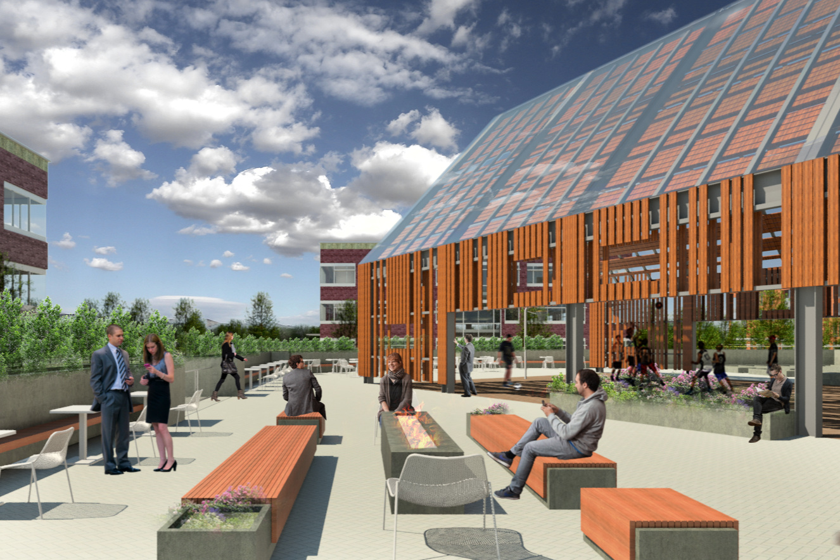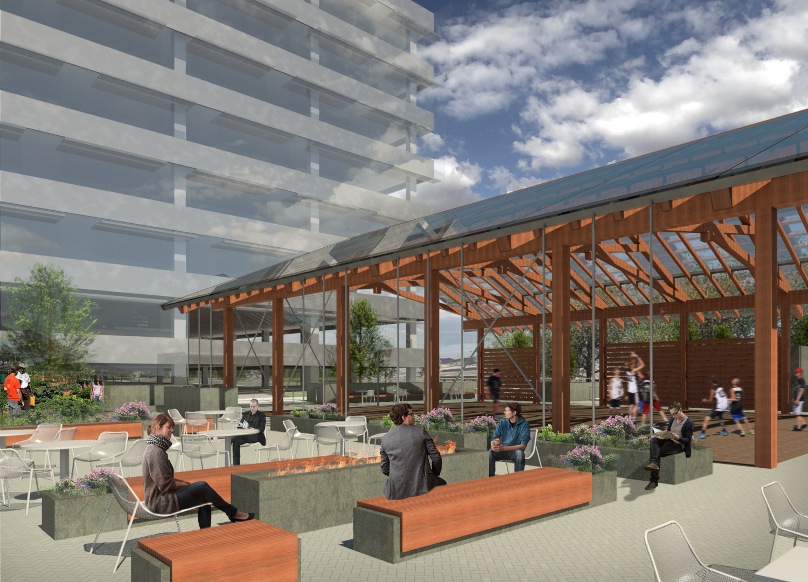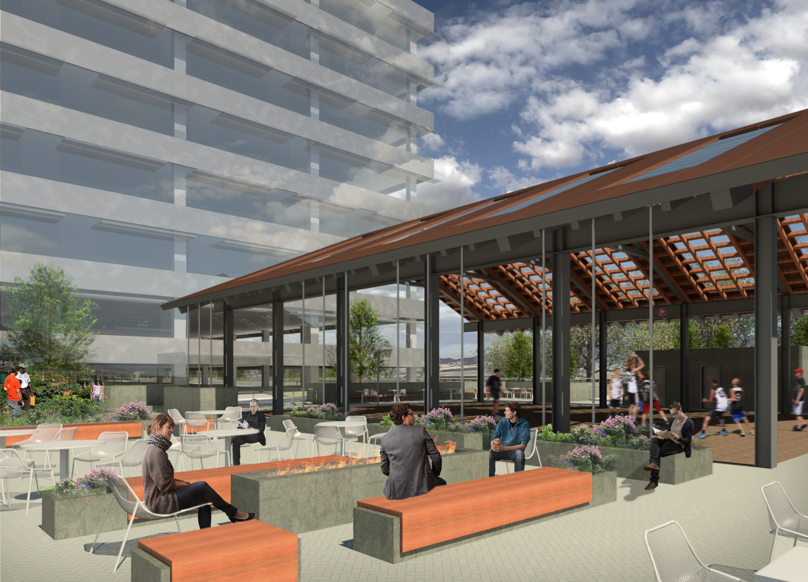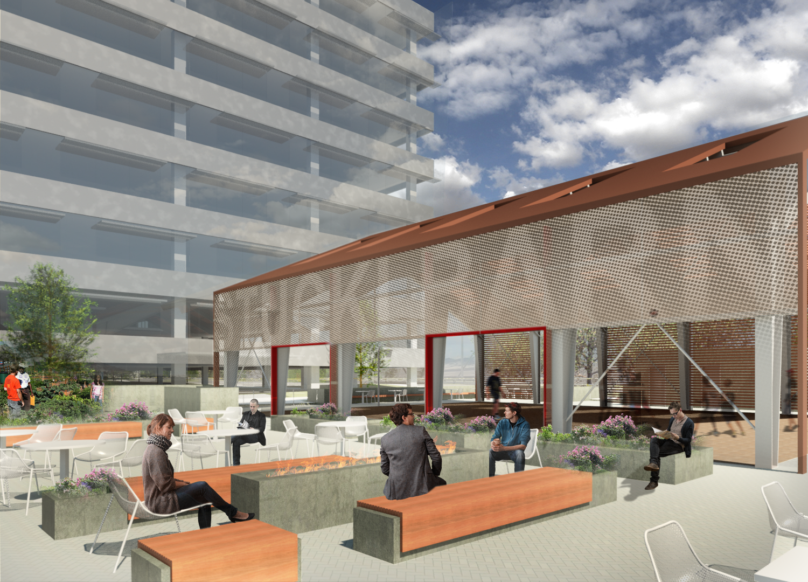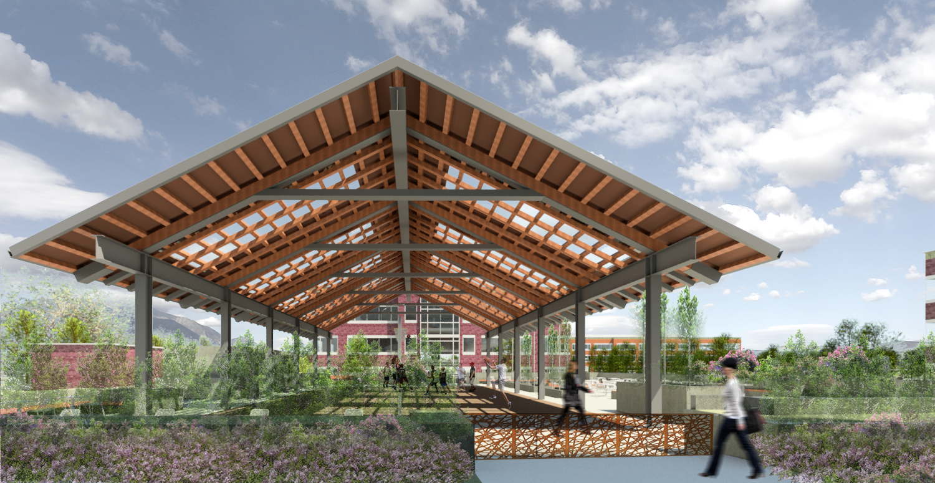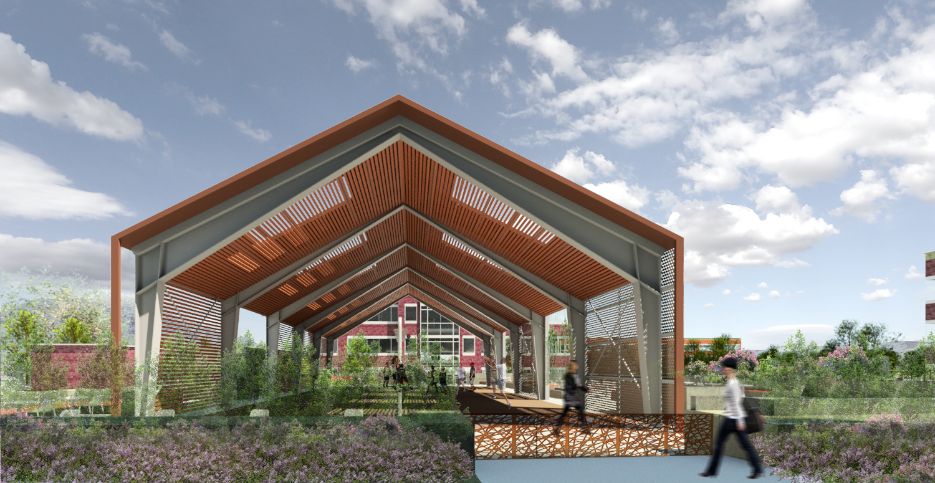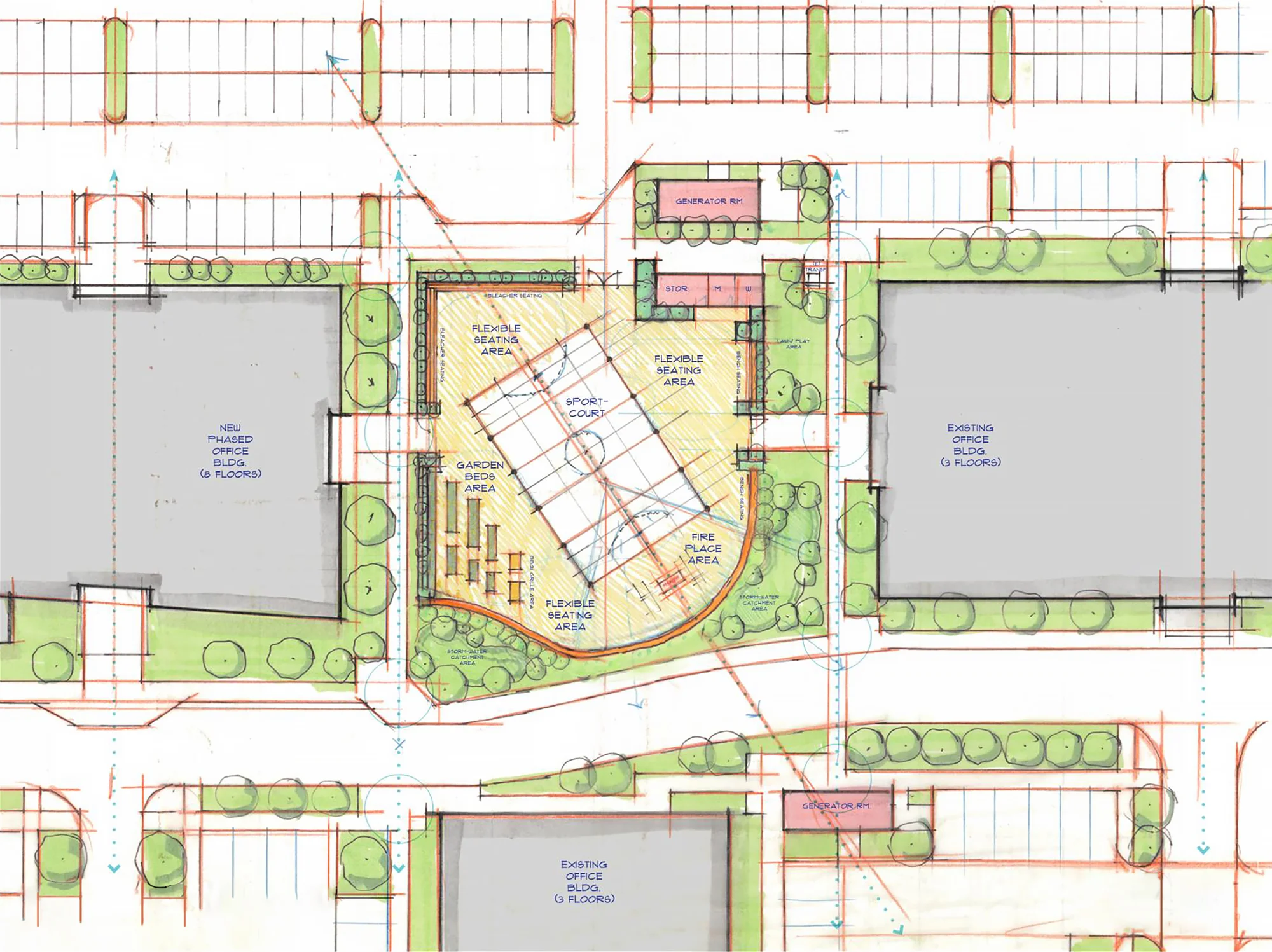The Standard
Wellness Courtyard
Client
The Standard
Location
Tanasbourne, Oregon
Typology
Conceptual, Planning, Recreation
YGH prepared conceptual design concepts for a courtyard and covered sport court at The Standard’s Tanasbourne campus. This site was the previous home of a local barn owned by the Stucki family, of which several nearby items have been named. The designs for the covered sport court provide a reference back to the original barn that was previously in the same location.
Renderings
Drawings

