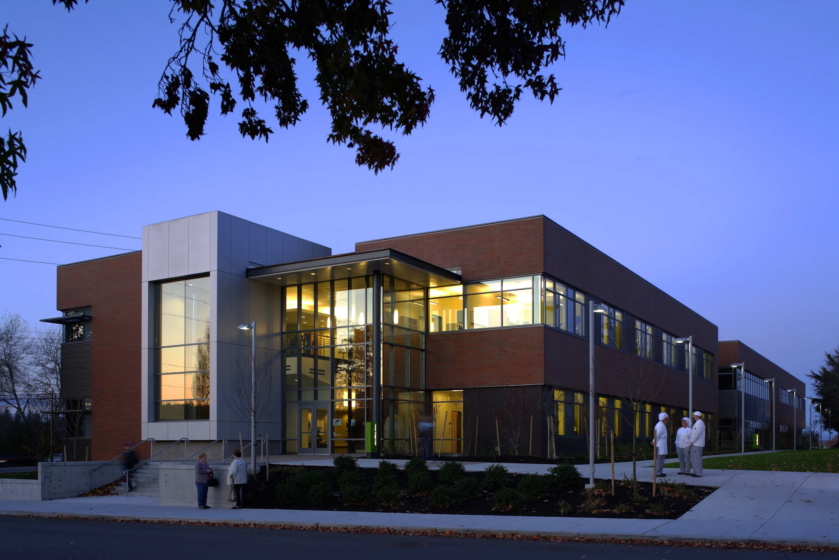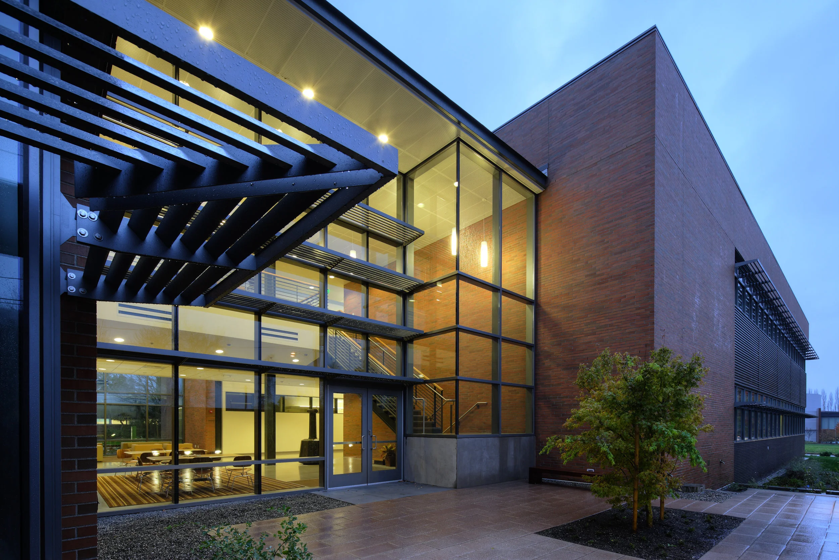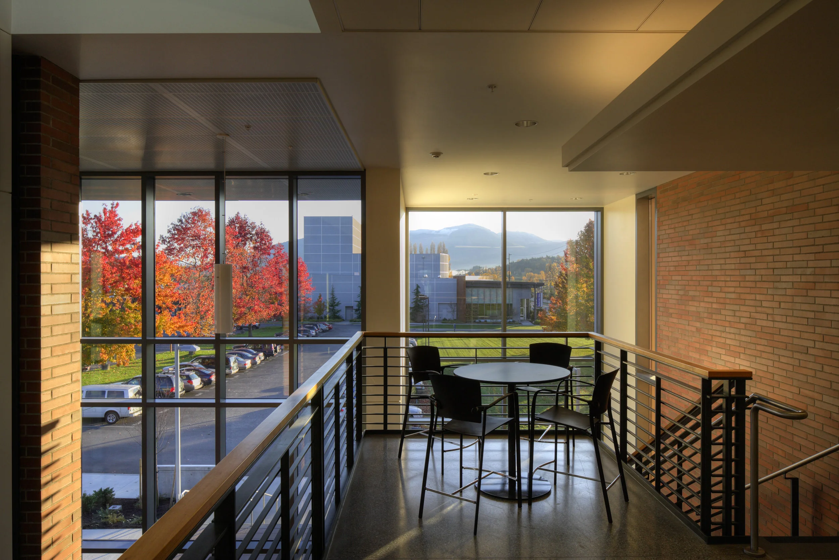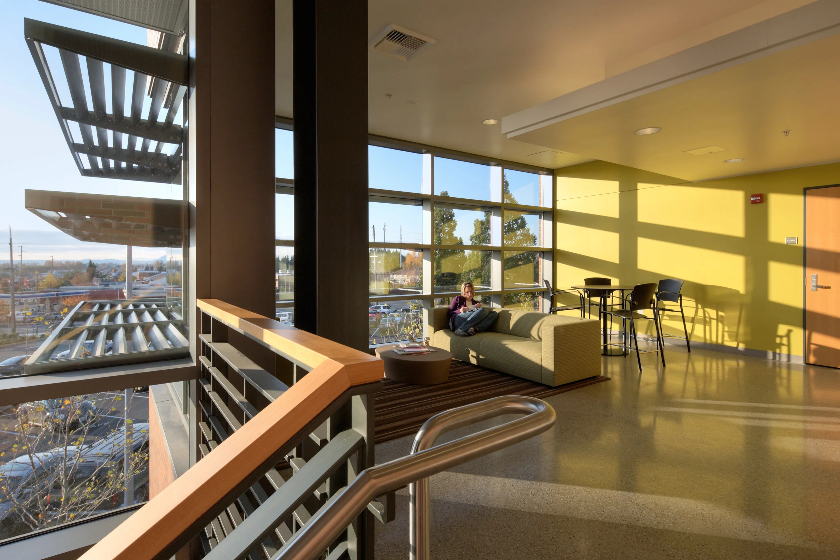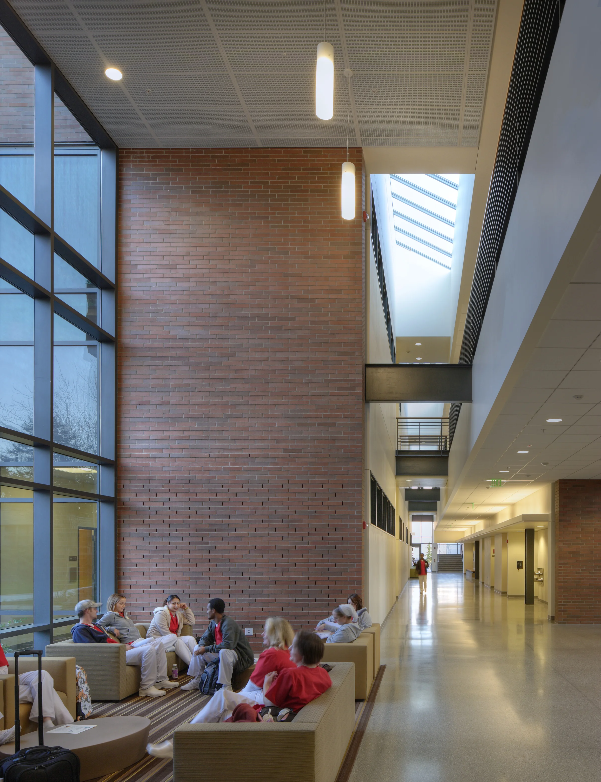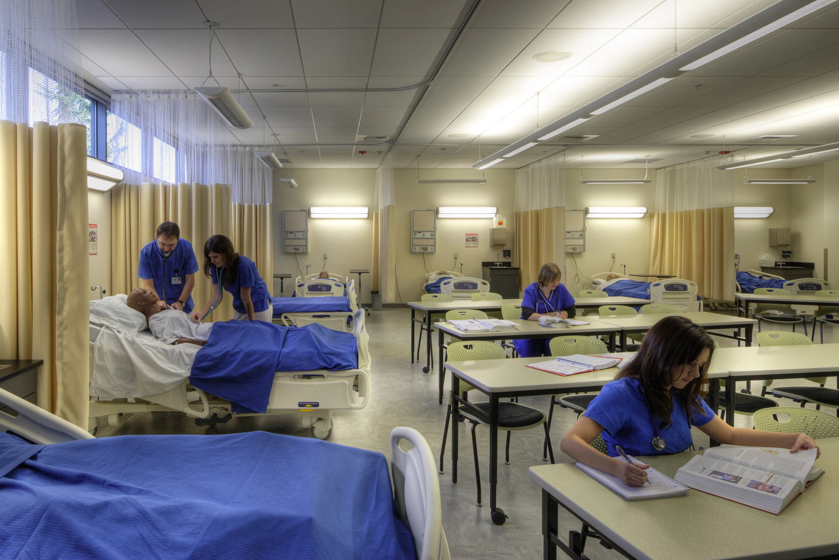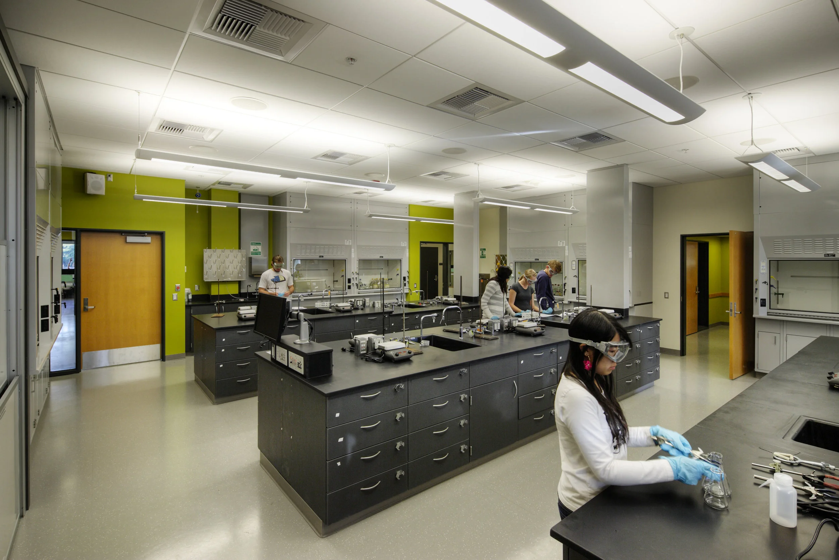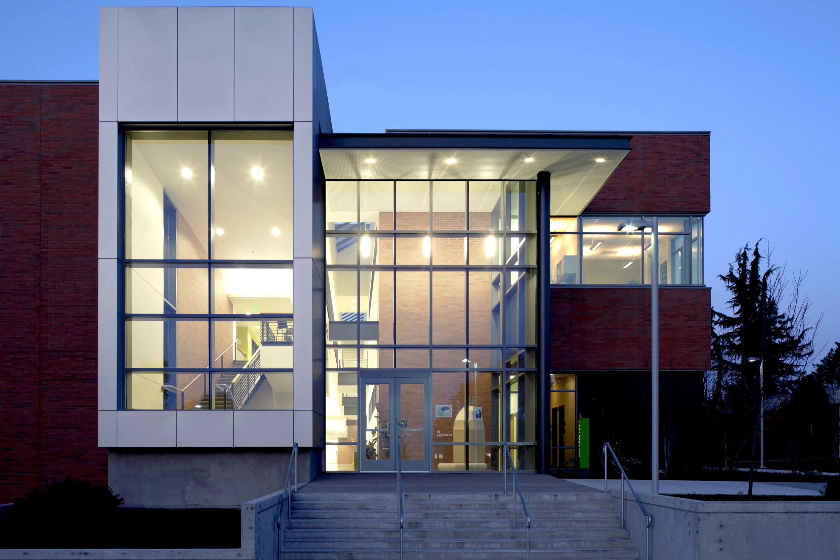Skagit Valley College Science and Allied Health Building
Client
Skagit Valley College
Location
Mount Vernon, Washington
Typology
Education
The new Science and Allied Health Building replaces existing, worn-out labs with a new facility in support of Skagit Valley College’s general academic programs and the professional health/medical community. The two-story, 67,000 sf building is home to the physical and natural science programs, as well as nursing, dental and allied health. A distance learning suite of four classrooms provides connectivity to Skagit Valley College’s satellite campuses and other regional community colleges. The project is pursuing LEED Platinum. In association with Schreiber Starling & Lane Architects of Seattle, Washington.

