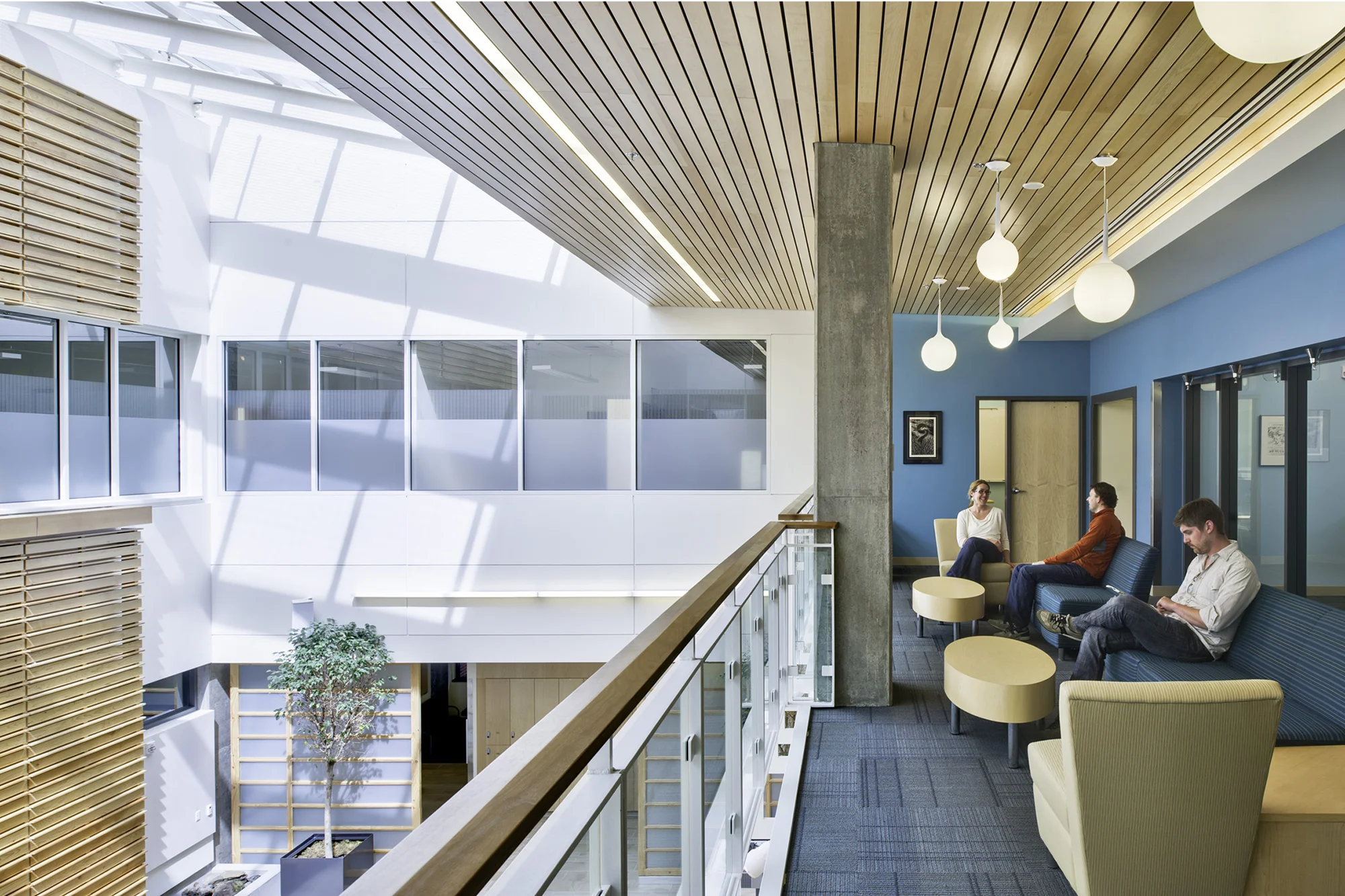Pacific University Health Professions Campus
Client
Pacific University
Location
Hillsboro, Oregon
Typology
Education, Healthcare
YGH designed the 58,200 sf Phase II Health Professions Building as part of a CM-GC team. An initial master plan was completed and approved by the City for Pacific University and Tuality Hospital to guide future growth for both institutions. The four-story building provides student lounge and breakout spaces, classroom and seminar spaces, administrative and faculty offices with research labs and clinic space to support professional psychology, nursing, occupational health and pharmacy programs. The ground floor of the building also includes admissions and counseling staff to support the Pacific University Health Professions programs. A two-story, skylit multipurpose lounge space acts as a center for student and faculty activity and interaction. The building is LEED Gold certified.





