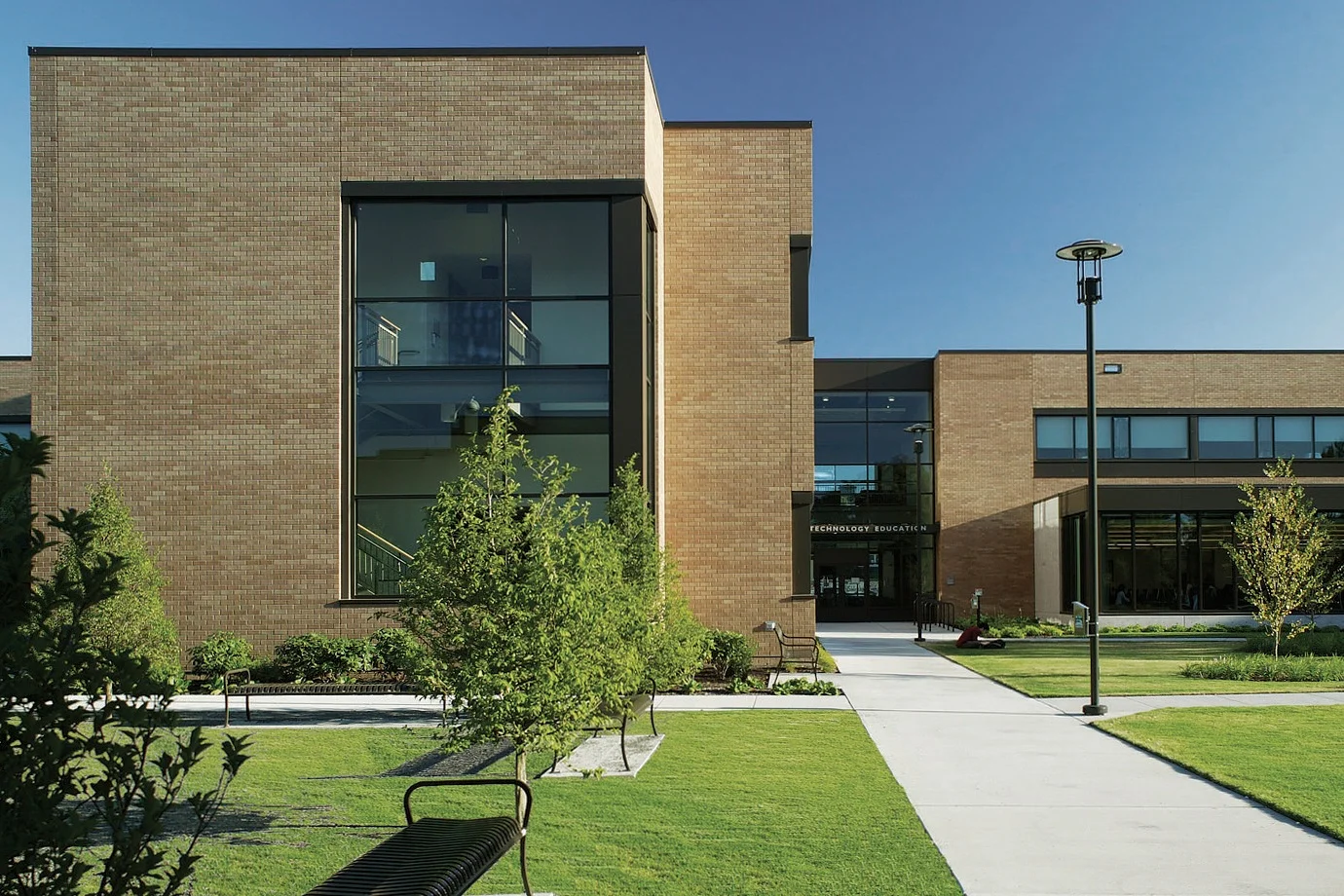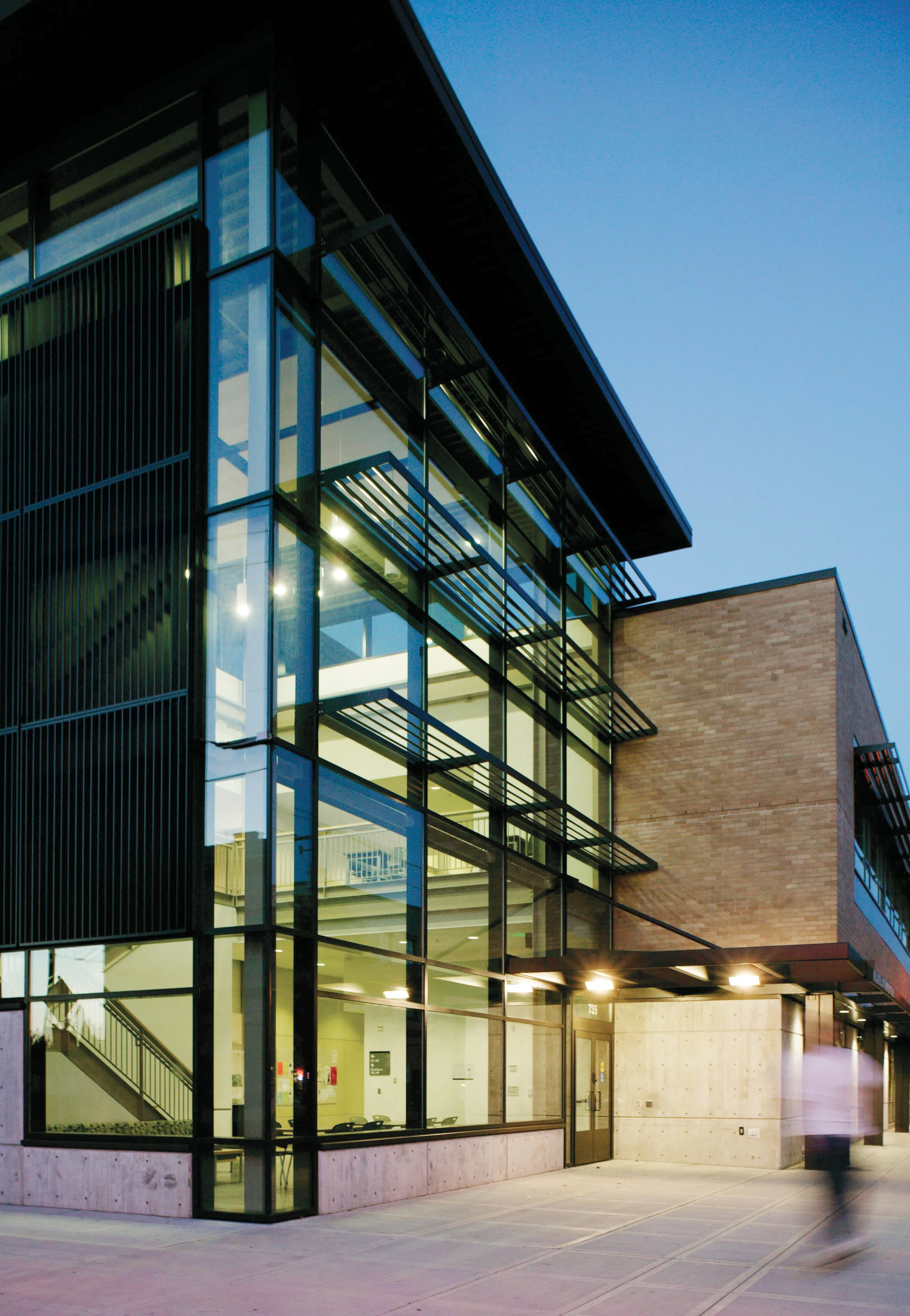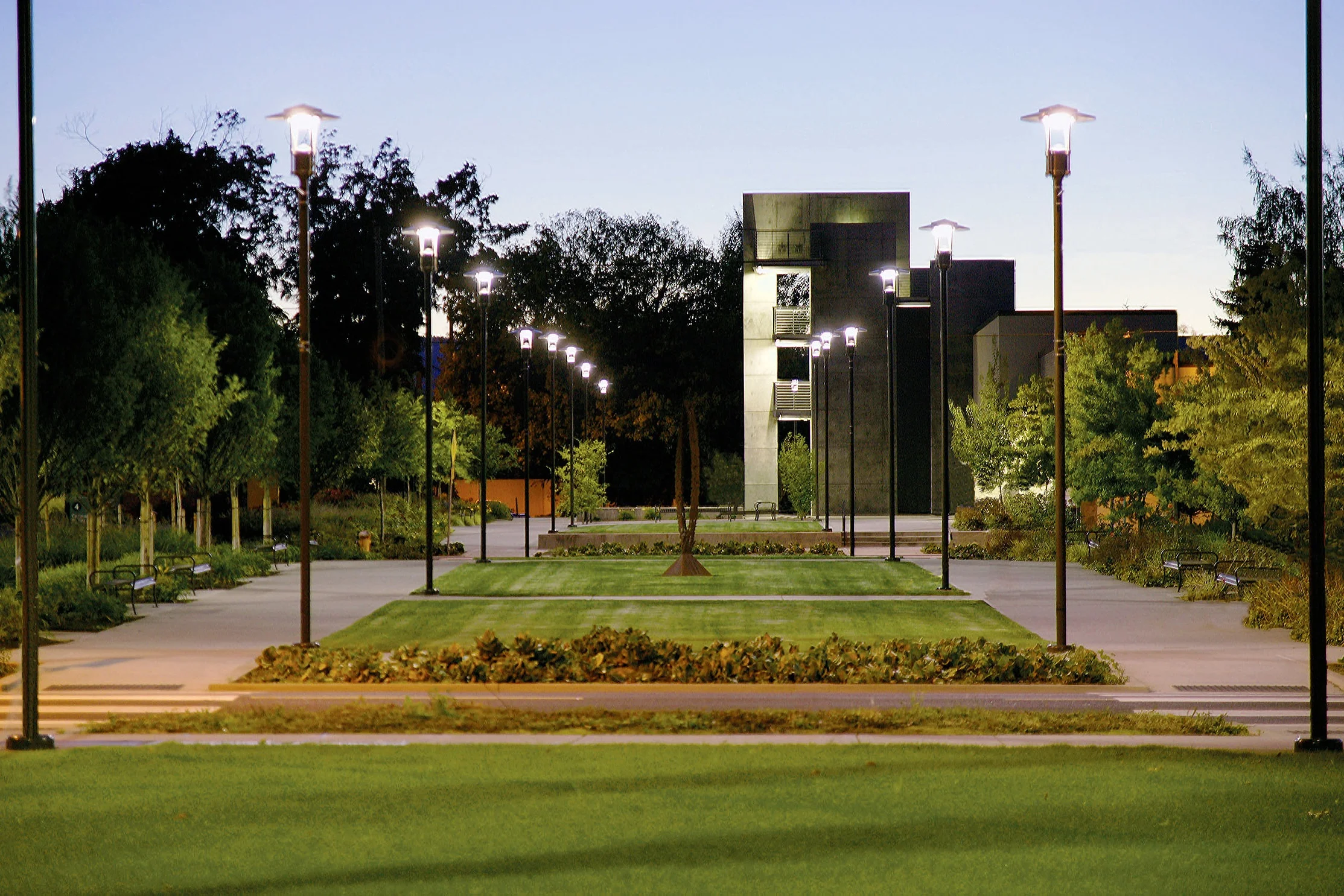Portland Community College Cascade Campus
Client
Portland Community College
Location
Portland, Oregon
Typology
Education, Planning
YGH completed a campus master plan to increase student enrollment from 2,500 to over 5,000 FTE students enrolled in 2-year university transfer as well as vocational and technical programs. The master plan provided the basis for college real estate acquisition and development of four new facilities and renovation of three existing facilities to create a cohesive campus environment.
The master plan process involved extensive interaction with campus user groups, neighborhood groups and regulatory agencies. New projects included an advanced technology and skills center, a classroom/humanities and arts center with an auditorium, new science facilities and labs as well as a physical education center and emergency service/fire science training center. Renovations and additions were completed at the Student Services Center and Terrell Hall. The campus open space and landscape design provide a framework for continued expansion of academic and student support facilities with transition to structured parking located at the campus perimeter. The master plan and facility designs incorporate sustainable design features to provide extensive daylighting and natural ventilation.



