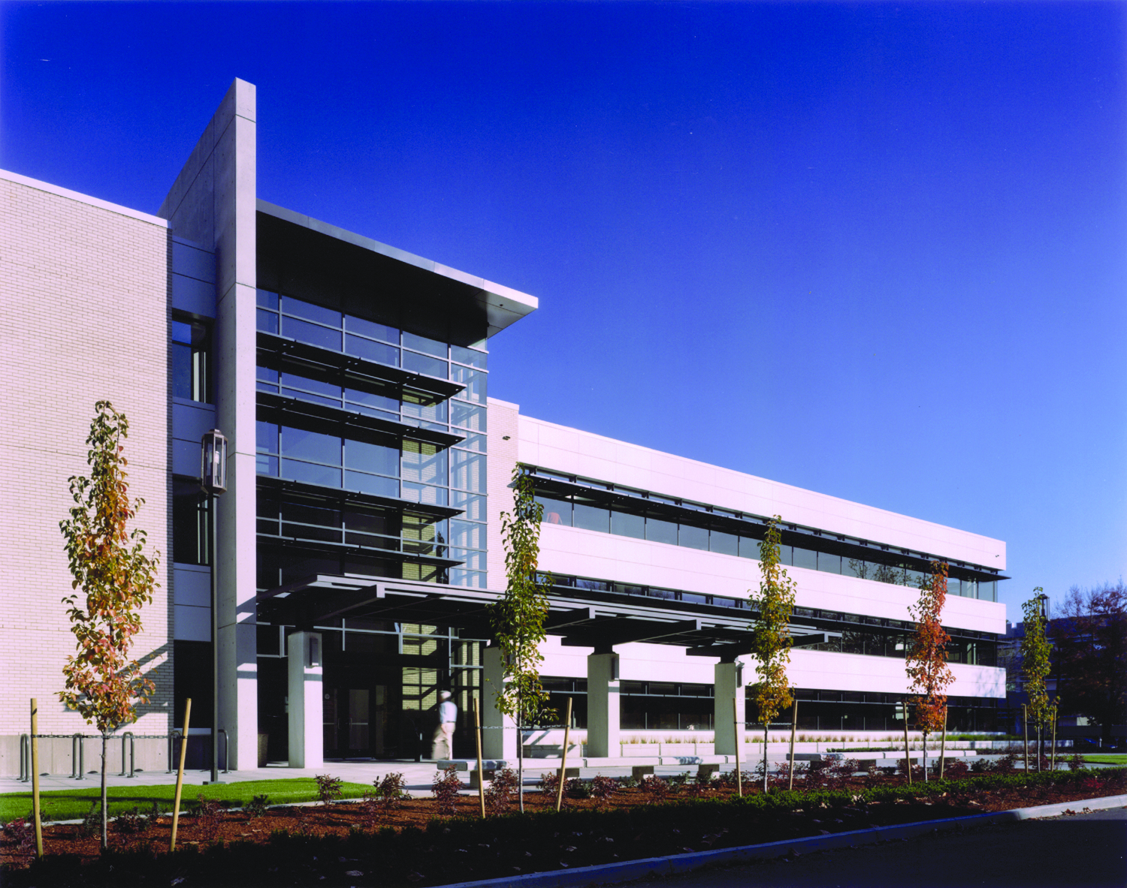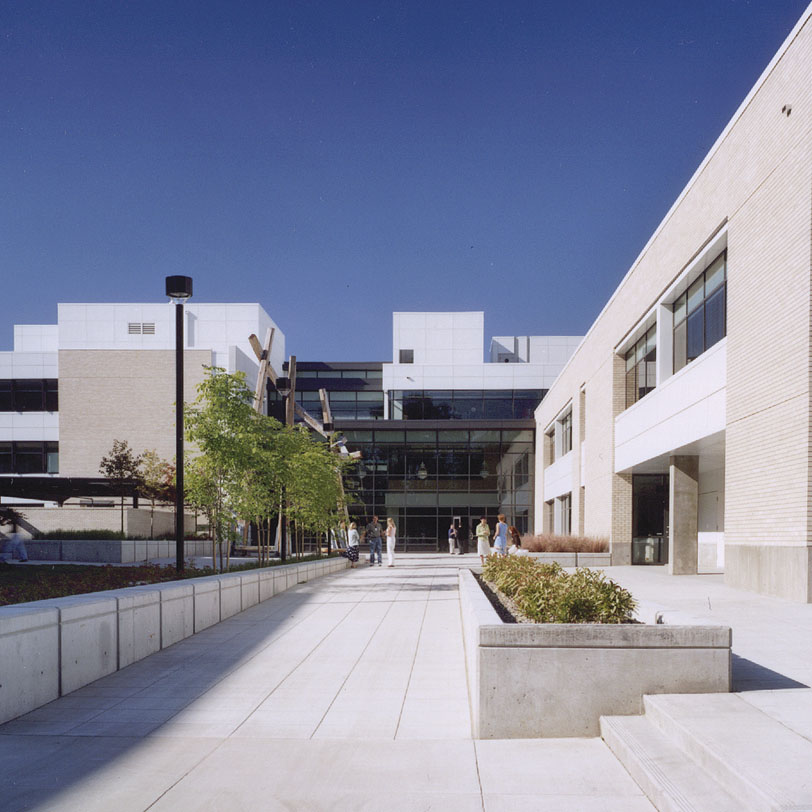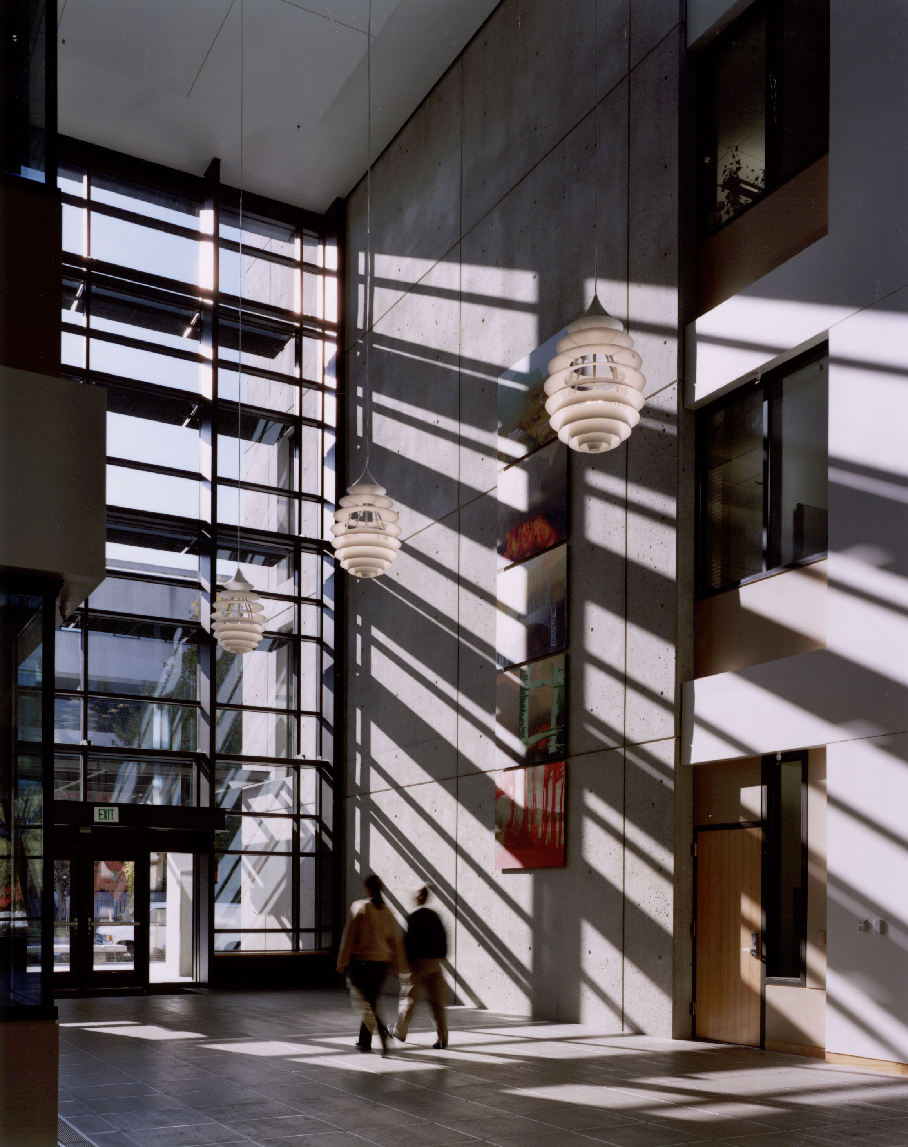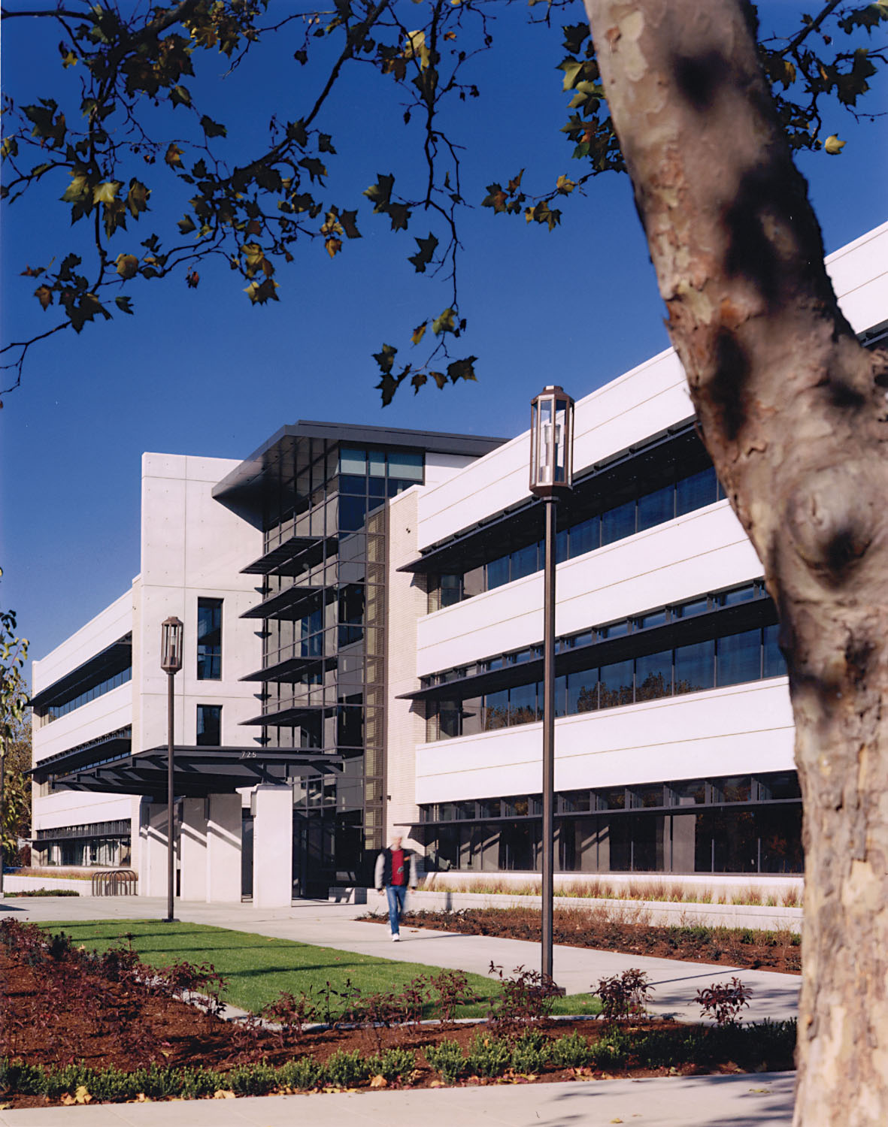North Mall State Office Building
Client
State of Oregon
Location
Salem, Oregon
Typology
Office
Located on the Capitol Mall in Salem, the North Mall Office Building is the first state building designed and constructed in accordance with the State of Oregon mandate on Sustainability. The 116,000 sf is organized in three distinct zones to accommodate the Water Bureau, Parks and Recreation and Oregon Housing and Community Services, and connected by a central atrium with natural lighting and ventilation. The LEED Gold certified project established state-wide energy-efficiency and environmental standards for future construction.




