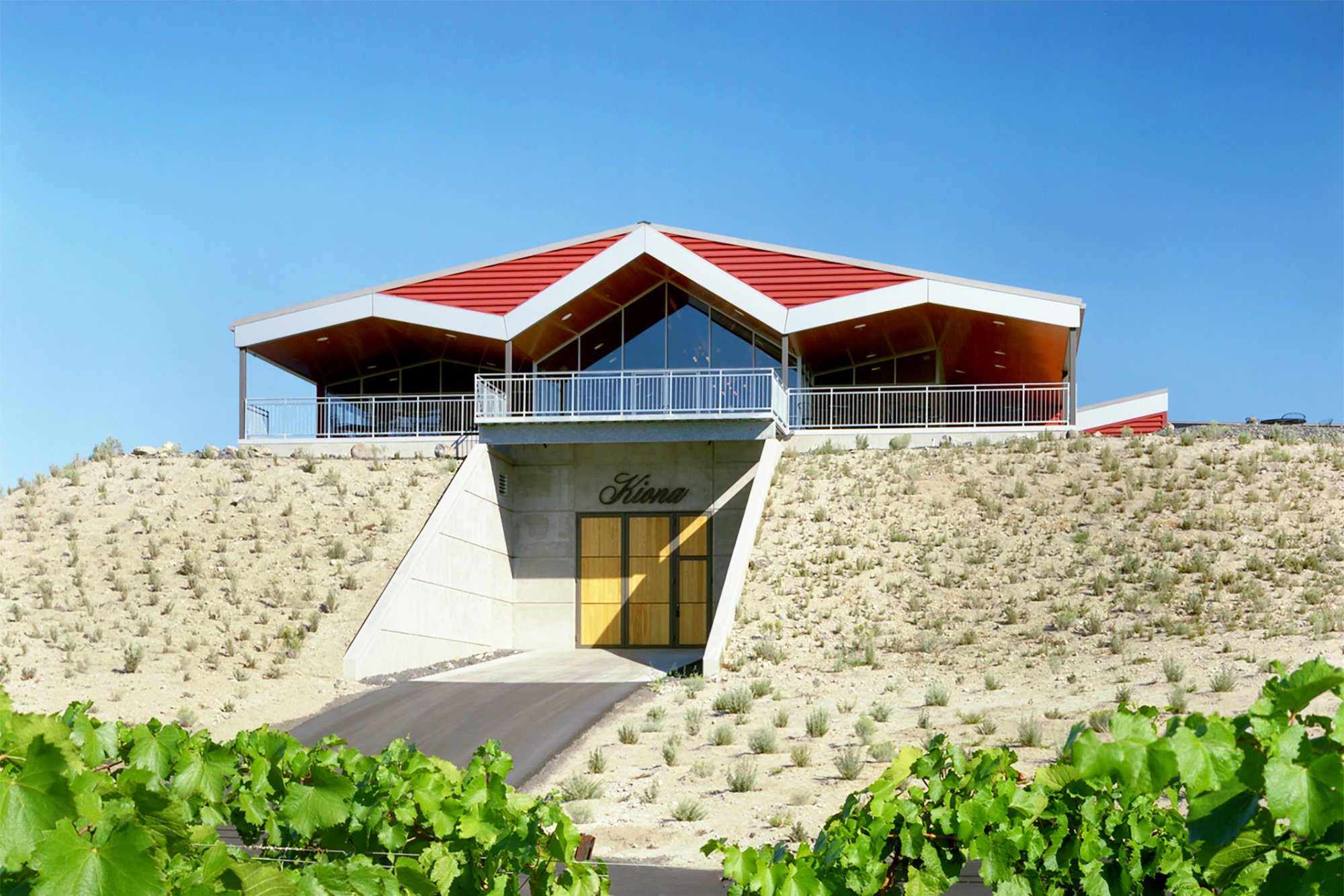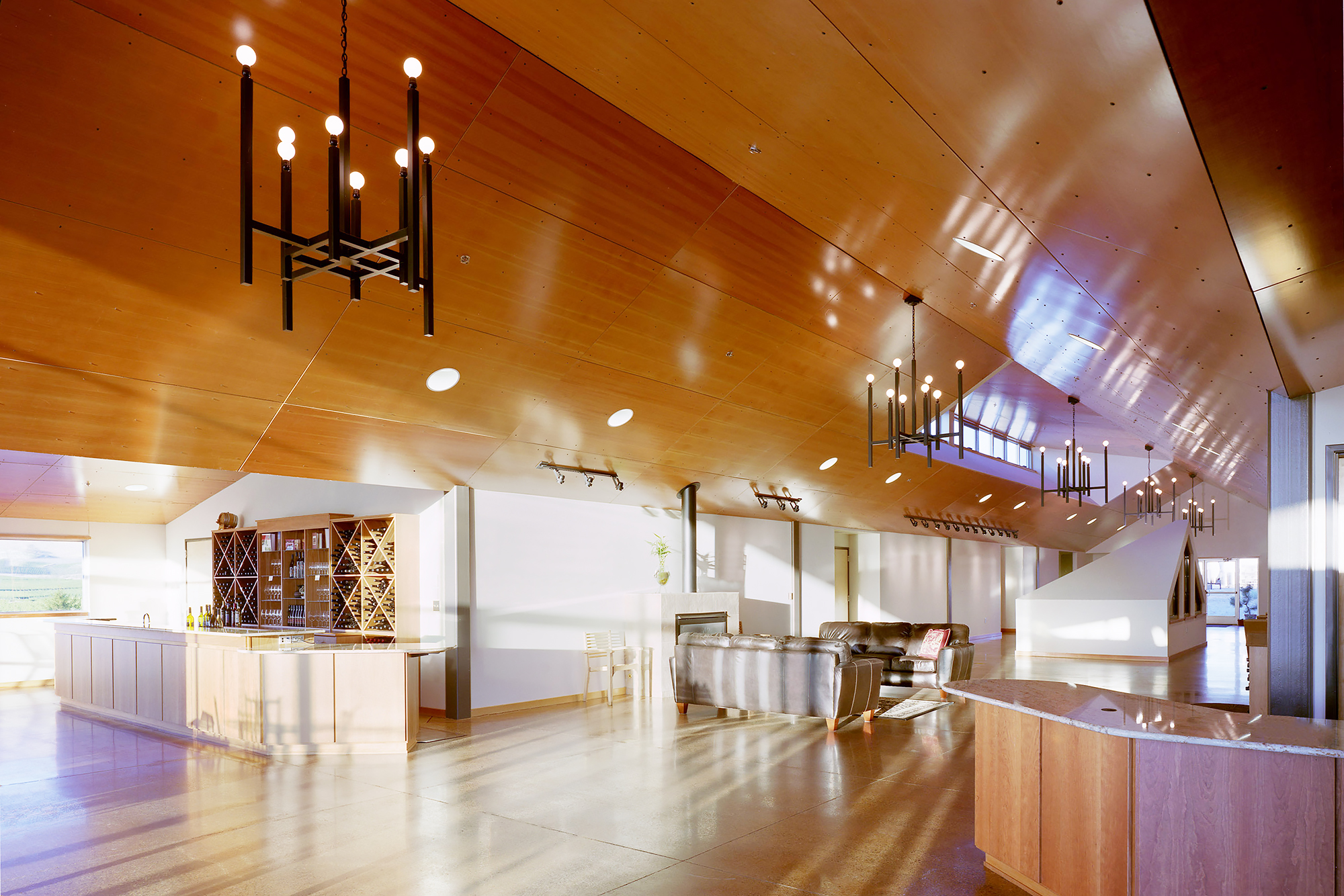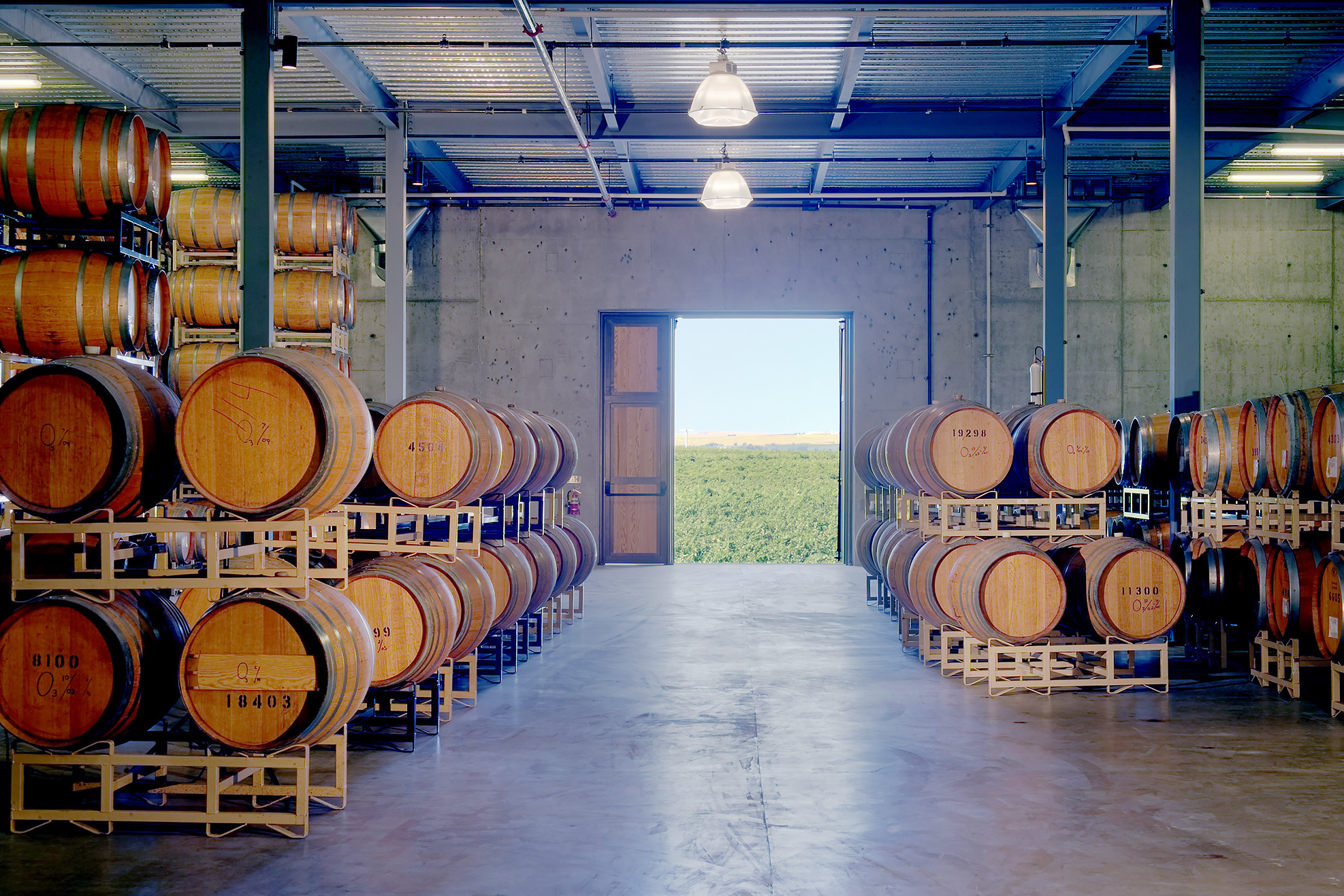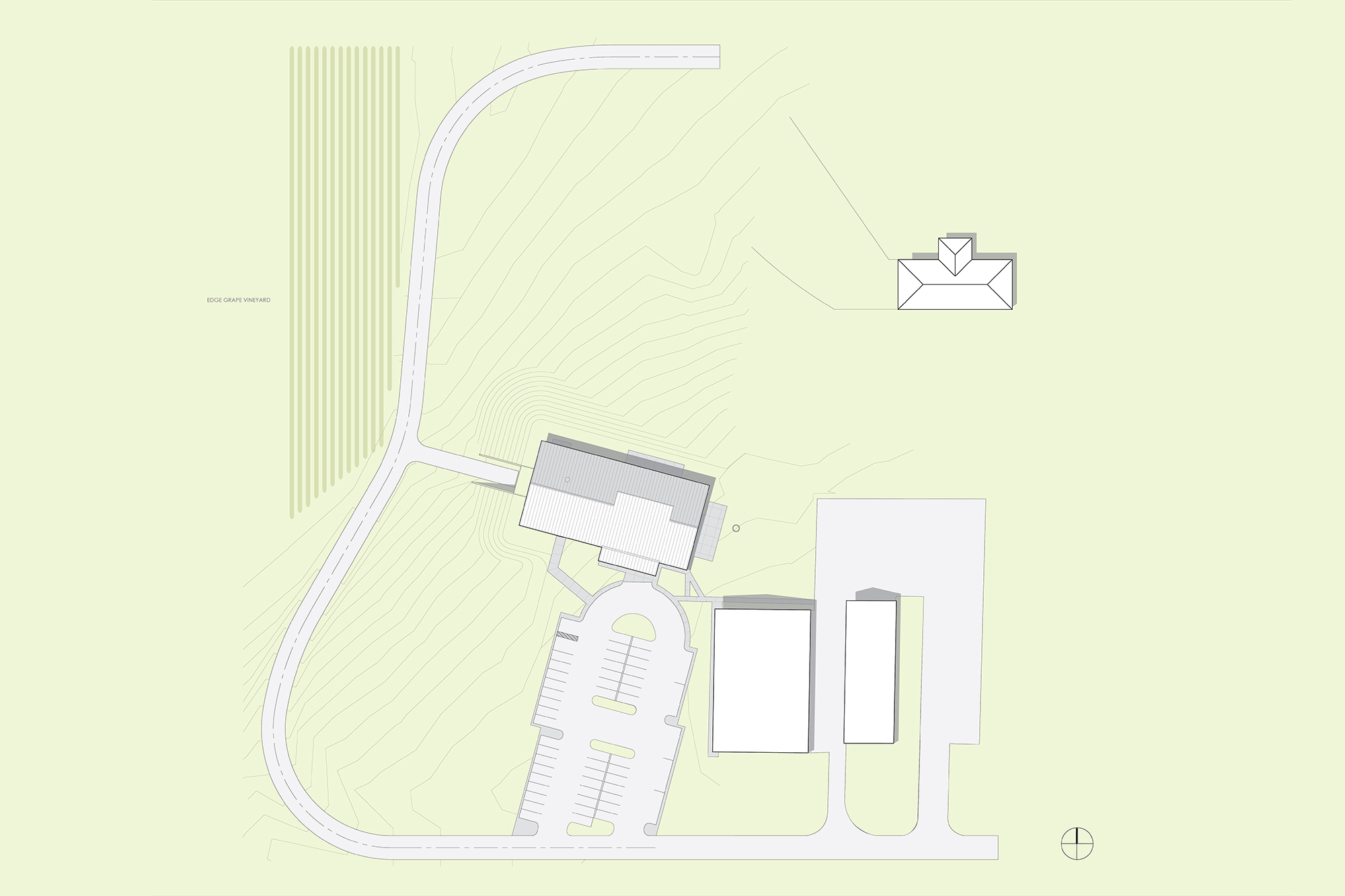Kiona Winery
Client
Kiona Vineyards and Winery
Location
Benton City, WA
Typology
Hospitality
The new tasting room and cellar for Kiona Vineyards and Winery opened in 2007. The 20,000 sf facility contains a tasting bar, an office, a shipping and packing room, a special event room, a kitchen, and great hall with the entire cellar acting as a barrel room. The floors on the main floor are stained and polished concrete and ceilings are mostly fir veneer plywood. The steel and concrete building’s roof design was inspired by the birds taking off in flight from the brown fields of the region.




