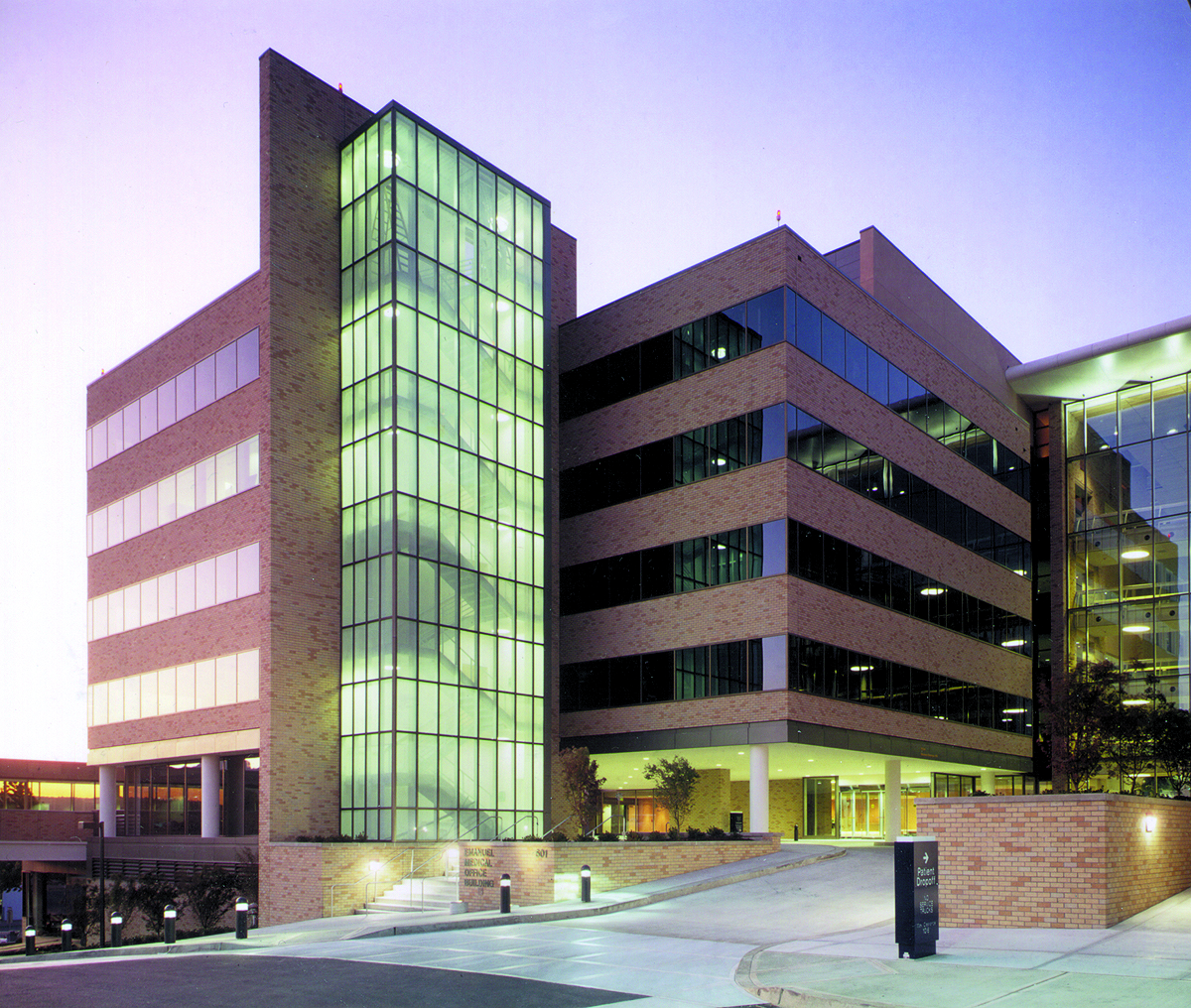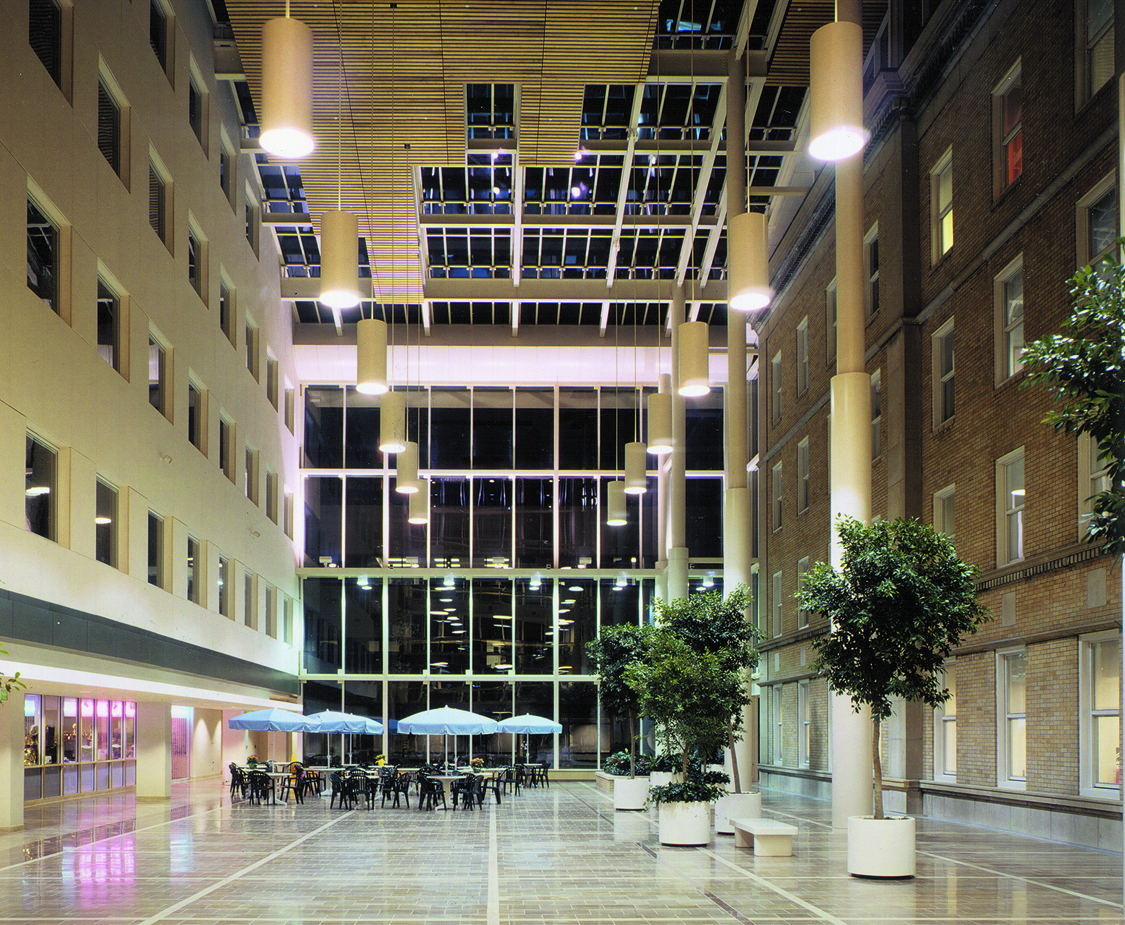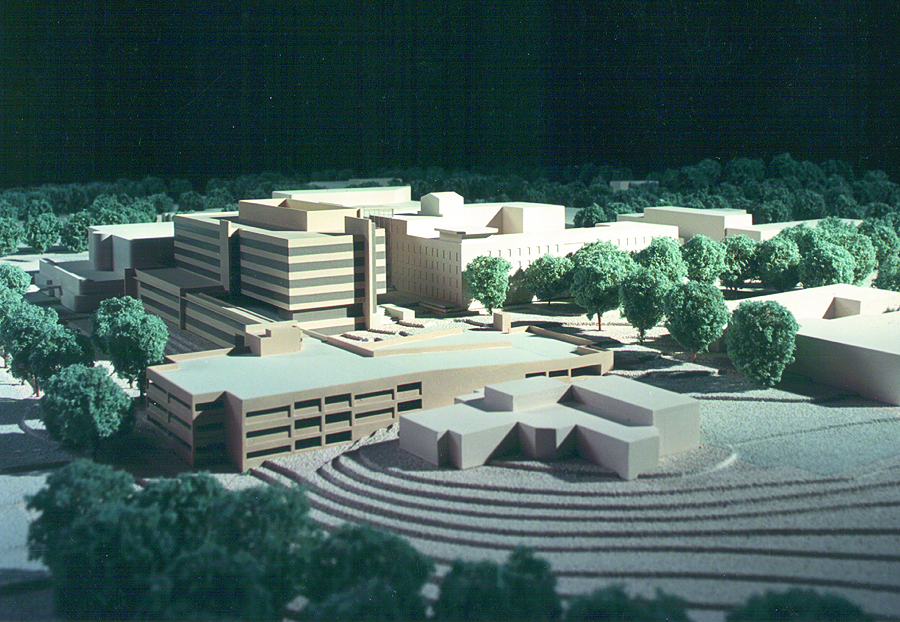Emanuel Hospital Medical Office Building
Client
Legacy Health
Location
Portland, Oregon
Typology
Healthcare
After revising and updating the master plan for this 50-acre medical complex, YGH designed a 160,000 sf office building, a 422-car parking structure, a diagnostic center and integrated pedestrian connections between the new and existing facilities. The diagnostic center includes laboratory, mammography and ultrasound services, integrated with comfortable interiors that de-emphasize the center’s scientific nature. The office building, which accommodates practices for 100 physicians, connects to Emanuel Hospital with five bridges spanning a five-story atrium. The flexible, light-filled space provides areas for private conversations and large functions.



